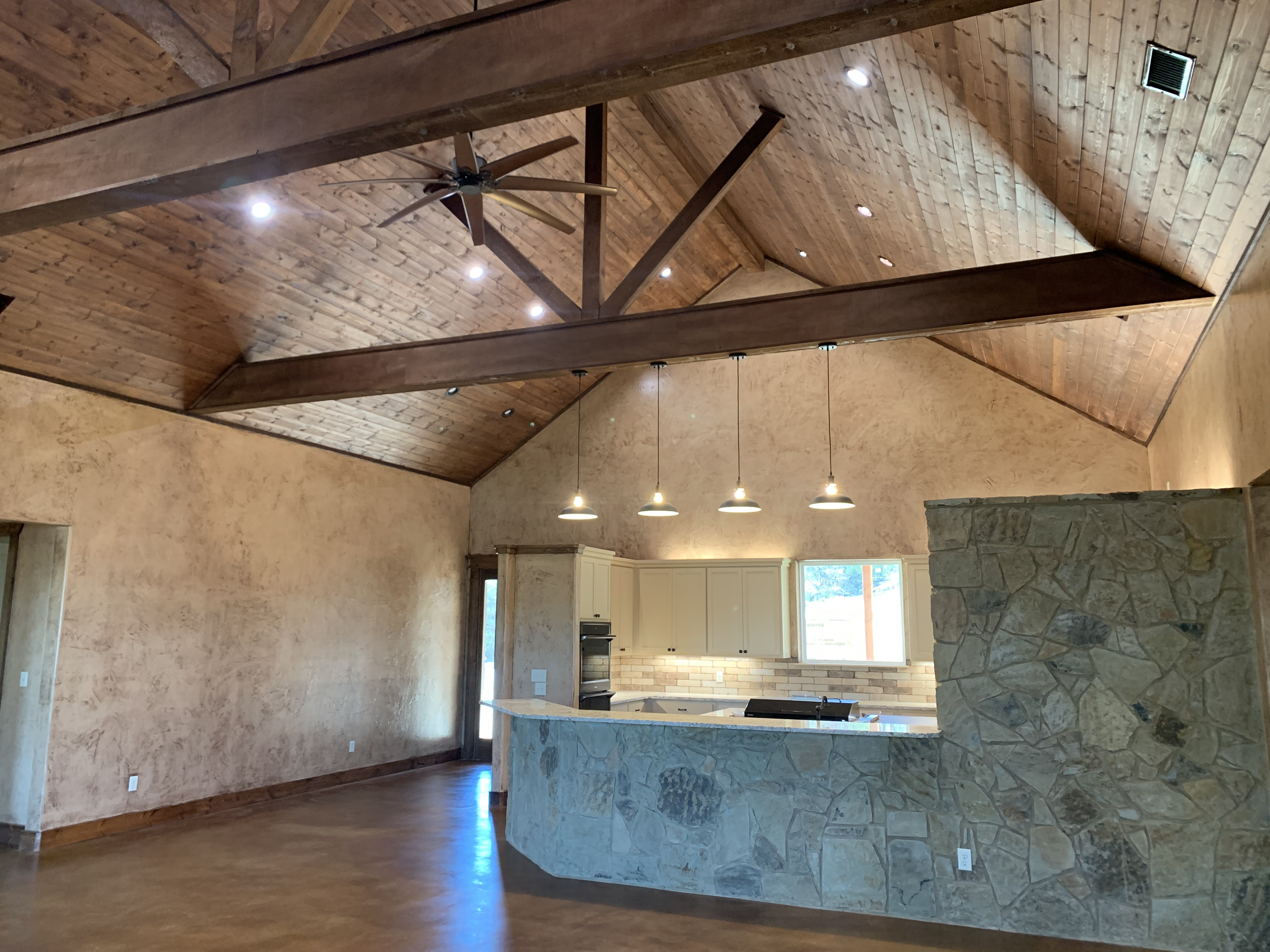
Frequently asked questions
Custom Homes & Barndominiums
Q: What’s the difference between a barndominium and a traditional custom home?
A barndominium is a metal-framed structure that combines living space with utility space like a shop or garage, it’s durable, efficient, and flexible. A traditional custom home uses wood framing and may have a more conventional layout and look. Both can be fully customized, it just depends on your needs and style.
Q: Can I bring my own floor plan, or do you help design it?
Both! We can build off your existing plans or work with you to design a layout from scratch that fits your land, lifestyle, and budget.
Q: How long does it take to build a barndominium or custom home?
Most builds take 4 to 7 months, depending on size, location, and design complexity. We’ll give you a realistic timeline upfront and keep you updated throughout the process.
Q: Are barndominiums energy-efficient?
Yes, when built right, barndos are extremely efficient. We insulate the metal shell properly, install high-quality windows and doors, and use efficient HVAC systems to keep energy bills low.
Q: Can you include custom features like porches, lofts, or vaulted ceilings?
Absolutely. Everything we build is fully custom, if you can dream it, we can build it.
Q: Do you offer turnkey builds?
Yes, we handle everything from site prep to final finish-out. That means you don’t have to coordinate with multiple contractors. We’re your one-stop shop for the full build.
Metal Buildings & Shops
Q: Do you build metal shops and garages too?
Yes, we build all types of metal structures. Shops, garages, barns, storage units, and even hybrid buildings that combine work and living space.
Q: Can I customize the size and layout of my shop or building?
Definitely. You choose the dimensions, number of bays, door placements, roof pitch, everything is built to fit your needs.
Q: Are your buildings engineered and up to code?
Yes. Every structure we build is designed to meet or exceed local codes, wind load requirements, and engineered specs. We also handle permits when needed.
Q: Do you pour concrete slabs for metal buildings too?
We do! Our team handles the foundation, slab, and all dirt work before we ever start framing.
The Build Process
Q: What’s included in a turnkey construction project?
Turnkey means we handle it all:
Site prep and dirt work
Concrete and foundation
Framing and welding
Roofing, siding, and insulation
Plumbing, electrical, HVAC coordination
Interior finish (drywall, paint, flooring, cabinetry)
Final walkthrough and clean-up
Q: Do you help with permits and inspections?
Yes, in most cases we handle local permits and coordinate with inspectors so everything stays compliant and on schedule.
Q: Are you licensed and insured?
We are fully insured and have 30+ years of experience building in Texas. You’re in good hands.
Q: What areas do you build in?
We serve a 50-mile radius around Cisco, Texas, including Abilene, Eastland, Stephenville, Brownwood, and the surrounding towns.
We’re happy to walk you through the process, answer specific build questions, or give you a free quote.
Contact us here or call 432-940-1050
Still have questions?

